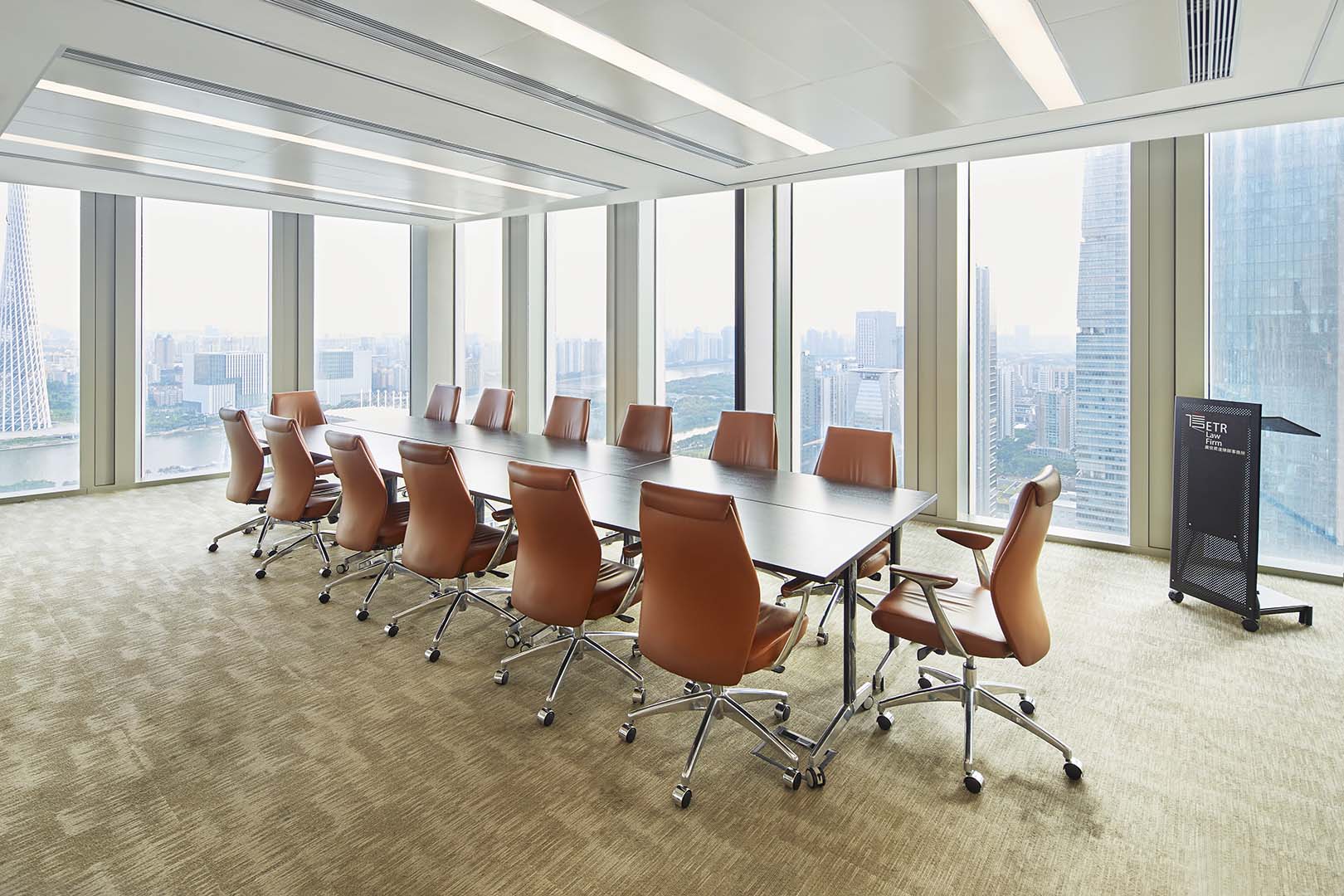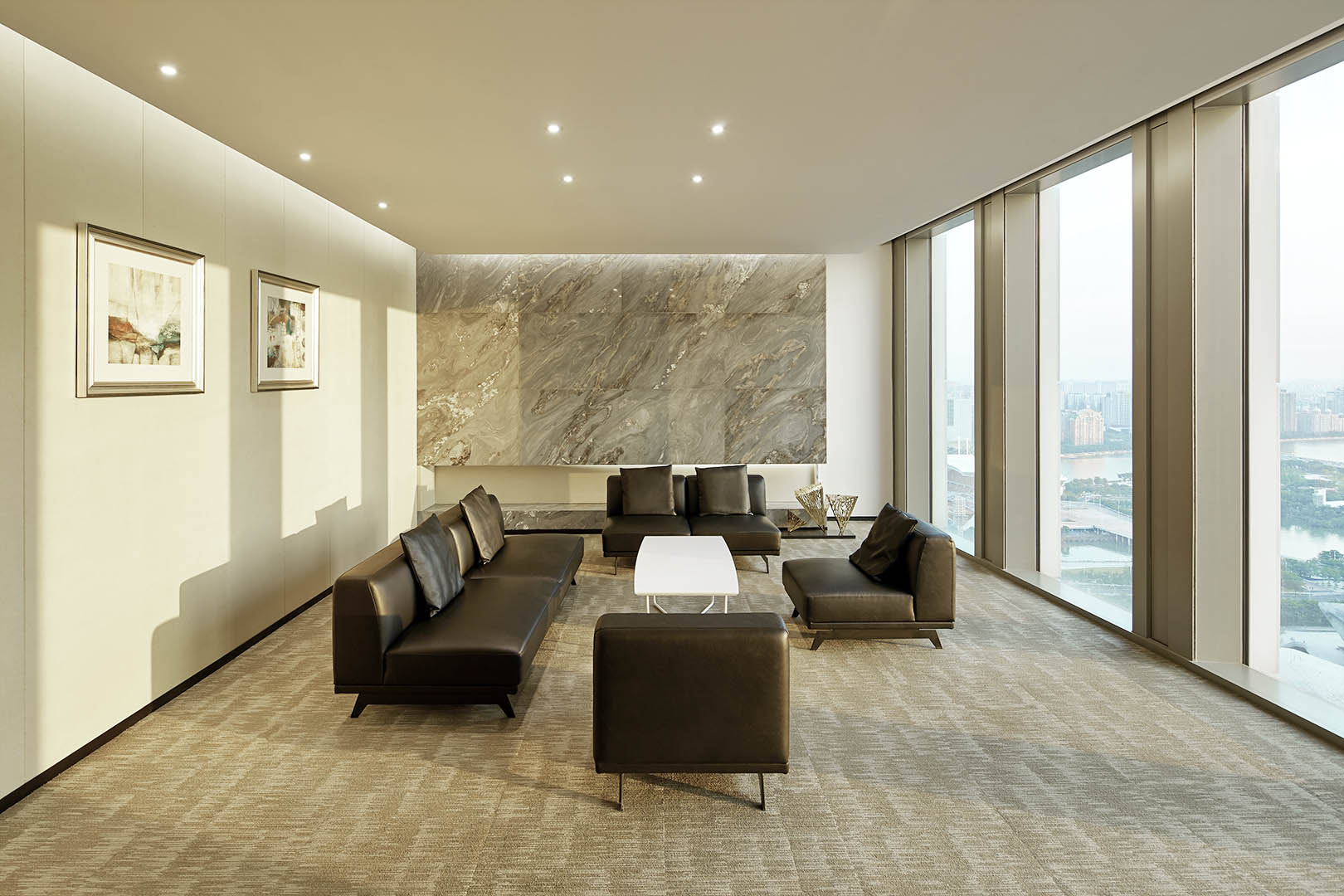- About Joeho Associates
- News
- Commercial & Others
- Law Firm
- Office Space
The overall look is timeless and sophisticated, where the environment captures and enhances their culture. The palette integrates polished concrete floors, routed timber paneling, black joinery, and hardware with neutral soft furnishings and custom-designed rugs. As you enter the lobby, an electronic concierge instead of a traditional reception welcomes the guests. The refined waiting area is surrounded by various meeting rooms and quiet spaces with customized furniture in it. Feature timber paneling leads you to the breakout hub, a space where clients and staff can interact and enjoy the stunning panoramic views across the harbor. The modular design allows work desks to be easily repositioned along the central storage spine, enabling flexibility.



